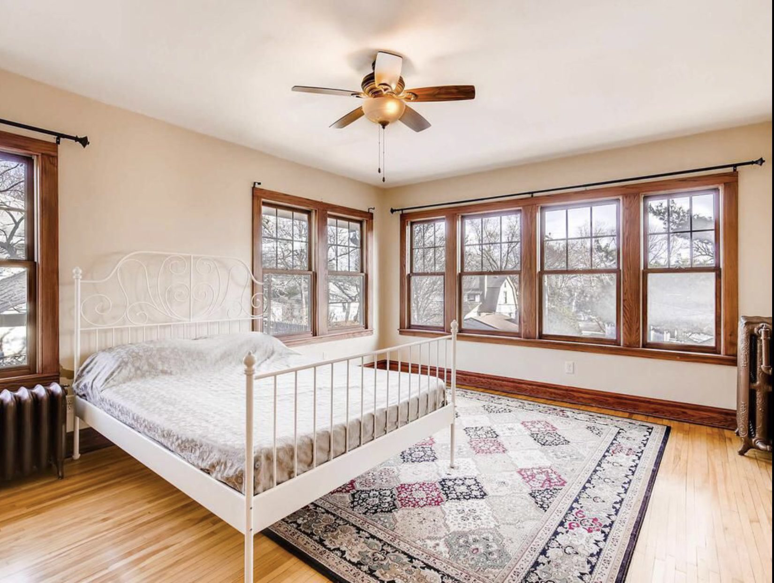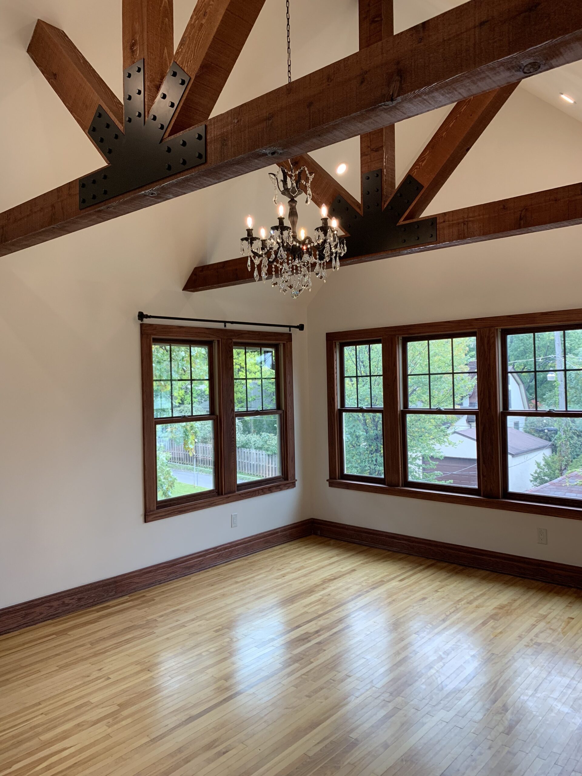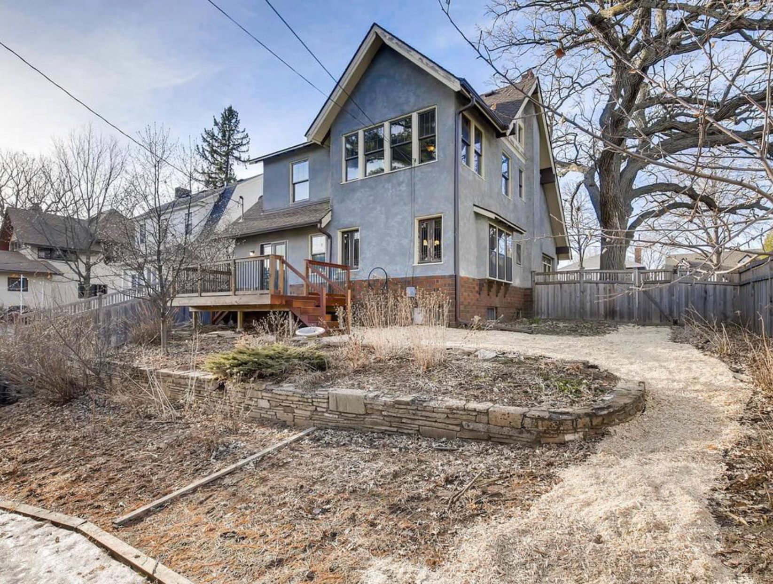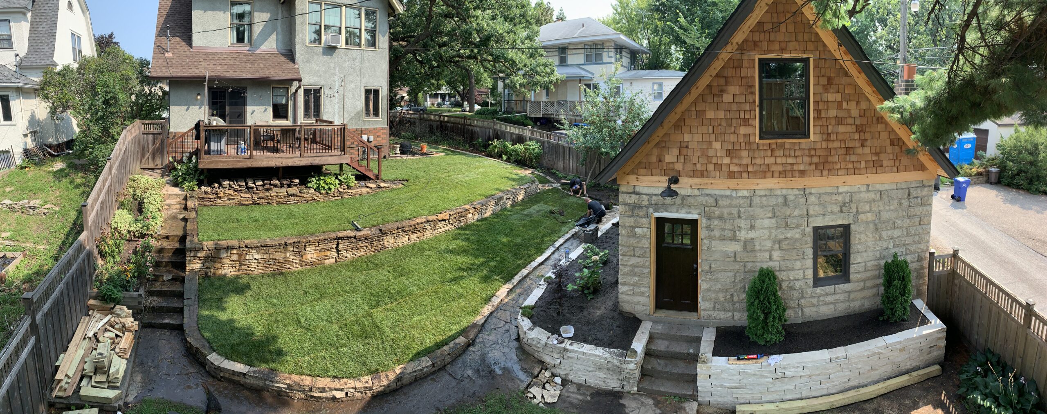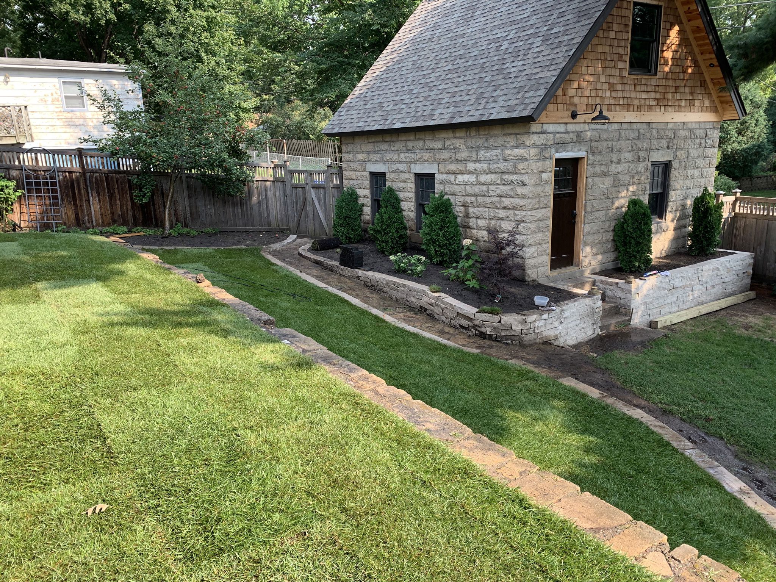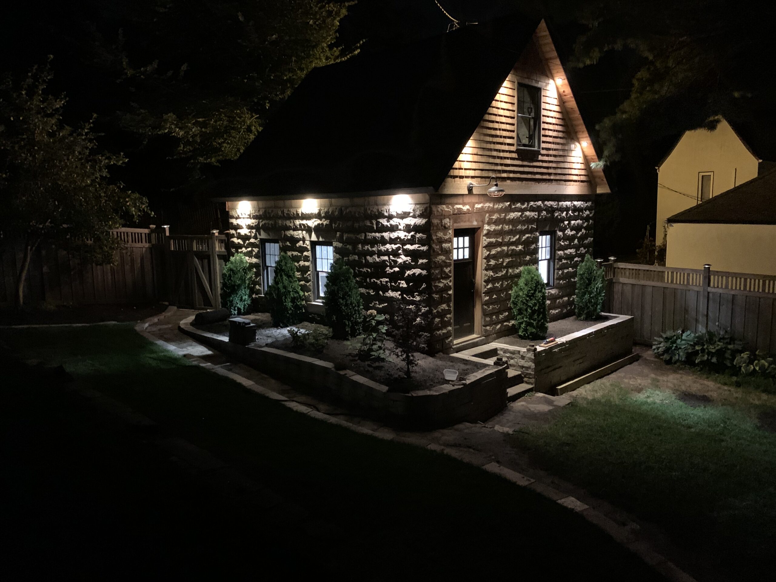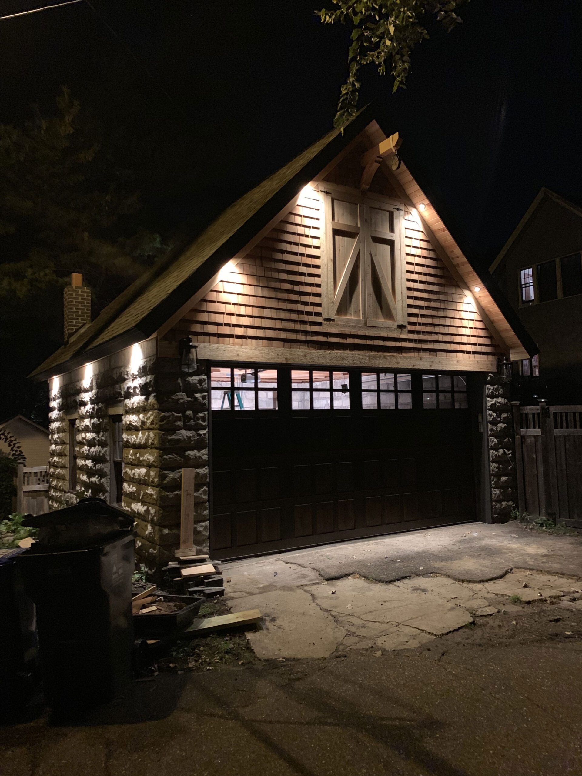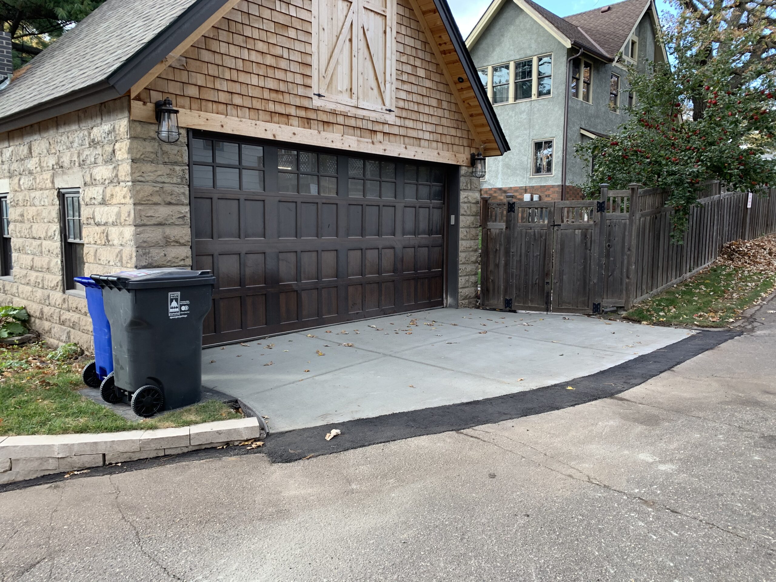Before & After
Master Lofted Ceiling
Historic St. Paul house. Lofted ceilings and structural solid cedar beams open the space with soaring ceilings creating a light and airy space. The masculine industrial style beams are balanced in harmony with a delicate crystal chandelier.
Craftsman shop to modern garage
Restoration and repurposing of an original 1912 structure. Initially built as a shop for a craftsman. The structure was repurposed as a two-car garage with storage space and a manual lift for heavy items. The original walls were saved and refurbished, and a new roof with storage space was added.

