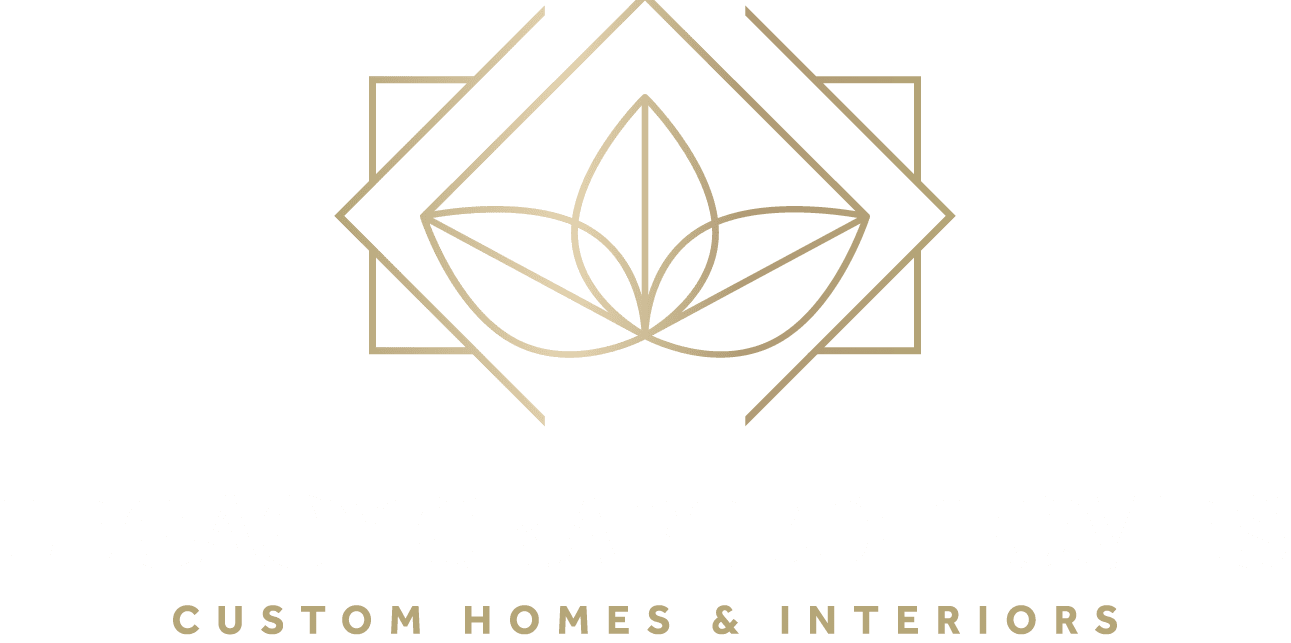Custom Home Building and Remodeling Process
1
Initial Consultation: Defining Your Vision
In a complimentary consultation, we’ll dive into your vision, discussing essential features and overall project scope, including preliminary budget estimates. This sets the foundation for what we call the “Level 1 Requirements.” If you choose to move forward, we’ll establish a contractual agreement for the design phase.
Design and Site Planning
Our talented team of architects and designers will collaborate with you to create detailed floor plans and conduct a thorough site survey. We’ll ensure compliance with local regulations and delve into the specifics of your project (Level 2 Requirements), providing budget-friendly solutions that prevent surprises later.
2
3
Design Review
After initial designs are drafted, we’ll invite you for a comprehensive review. We’ll discuss timelines and a refined budget, allowing you to provide feedback so we can adjust the plans to meet your exact preferences.
Final Design Review
Capturing every detail is crucial. During this stage, we’ll finalize the building plans, ensuring all functional aspects are accurately outlined, which is vital for precise quoting in the next phase.
4
5
Detailed Quoting
We will work diligently with multiple subcontractors to obtain the best quality and pricing for each aspect of your project. This may take some time, but our commitment to quality ensures you receive the most competitive quotes.
Pre-Construction Meeting
We will conduct a thorough review of the finalized architectural plans, construction schedule, and overall costs. Once you’re comfortable, we’ll finalize the contractual agreement, setting the stage for the building process.
6
7
Construction Phase
As we secure permits and commence construction, you’ll collaborate with our interior designers to add those finishing touches. We’ll keep you informed with timelines and decision points, ensuring a smooth process.
Completion and Handover
Once final inspections are complete, we’ll hand over the keys to your new home. Celebrate in a space that is uniquely yours, crafted to your specifications and lifestyle. At Legacy Crafted Homes, our approach ensures you receive a custom home that fits your needs perfectly—like a bespoke suit tailored just for you. We prioritize your vision while alleviating stress throughout the process, delivering a high-quality home you’ll cherish for years to come. Let’s build something extraordinary together.
8
1
Initial Consultation: Defining Your Vision
2
Design and Site Planning
3
Design Review
4
Final Design Review
5
Detailed Quoting
6
Pre-Construction Meeting
7
Construction Phase
8
